
The Schmidt/McDonald Ranch House
Prior to World War II, the Trinity Site area was mostly used as ranching land for the few number of people who lived on the Jornada del Muerto. Closest to the site are two homesteads owned by the McDonald family. Brothers George and Dave McDonald owned the two houses, which are located several miles apart. During World War II, the Army used this land for training air crews from the Alamogordo Bombing and Gunnery Range, which eventually became Holloman Air Force Base.
The Army’s Manhattan Project chose this specific site over several others across the country for its low population, isolated location, and flat topography. Manhattan Project personnel used both McDonald Ranch Houses while they prepared for the Trinity Test. The plutonium core to the bomb was assembled at George’s house and the Dave McDonald Ranch served as Base Camp for the scientists, technicians, and support personnel, whose numbers climbed to as high as 325 people at its peak.
The George McDonald Ranch was originally established by the Schmidt family. The Schmidt’s first house was a mile to the west. When it burned down, Franz Schmidt had the current house built in 1913. This is why the house is often referred to as the Schmidt/McDonald Ranch House.

The home site encompasses about three acres and consists of the house and various outbuildings. The house originally consisted of just four rooms but every room had an outside door just in case of another fire. Sometime in the 1930s, the McDonalds added the stone addition on the north. This was a bedroom and a bathroom complete with a tub and toilet. They drained into a cesspool beside the house. The 1,750-square-foot house is built of adobe which was stuccoed on the outside and plastered on the inside.
For restoration of the house, much of the stucco had to be replaced. A photo of a soldier on the porch in July 1945 clearly shows a small section of stucco missing. Since the restoration was to bring the house to what it looked like in July 1945, that stucco was left off the adobe bricks.
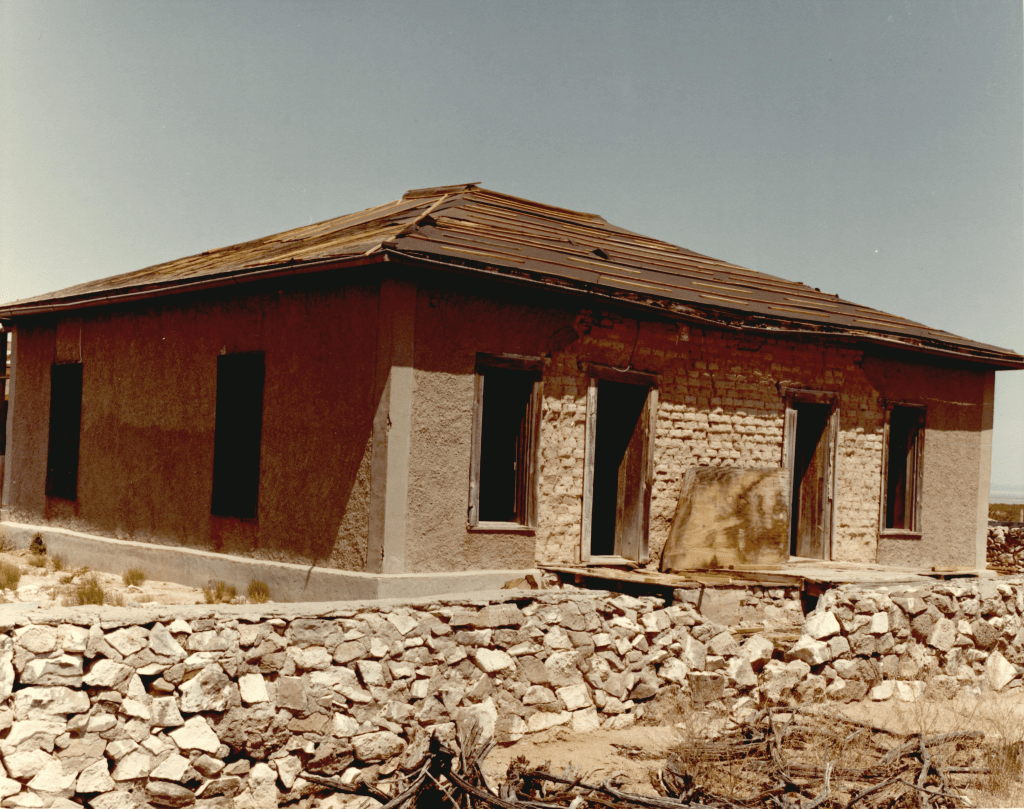

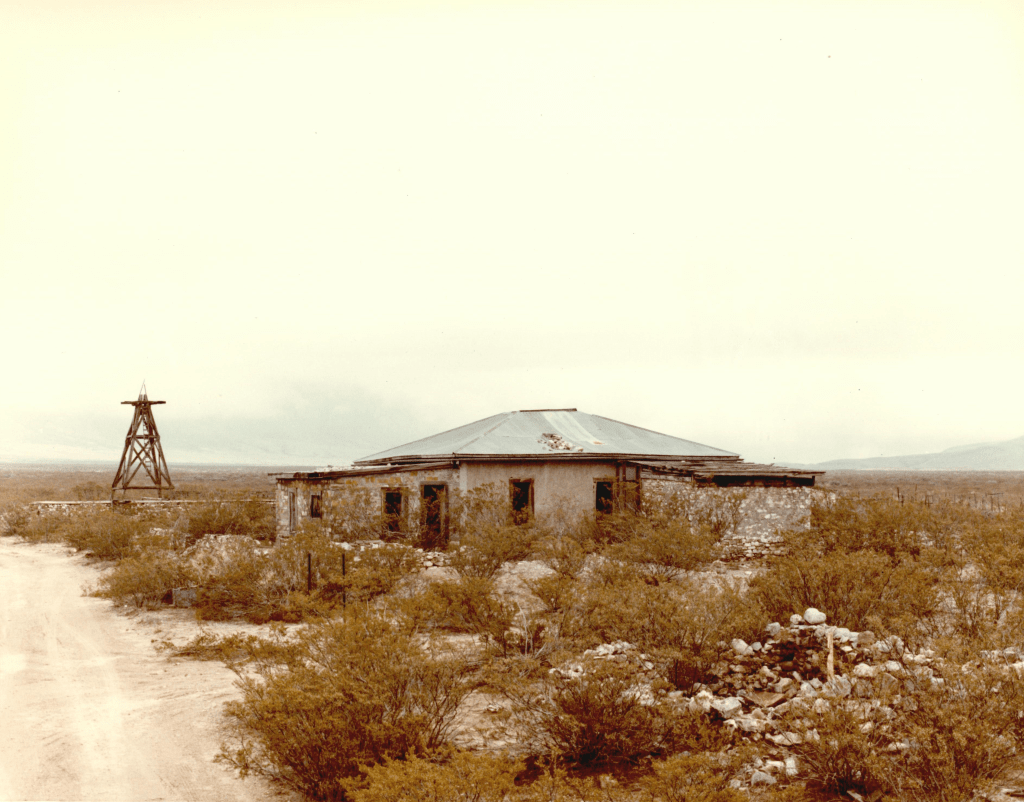
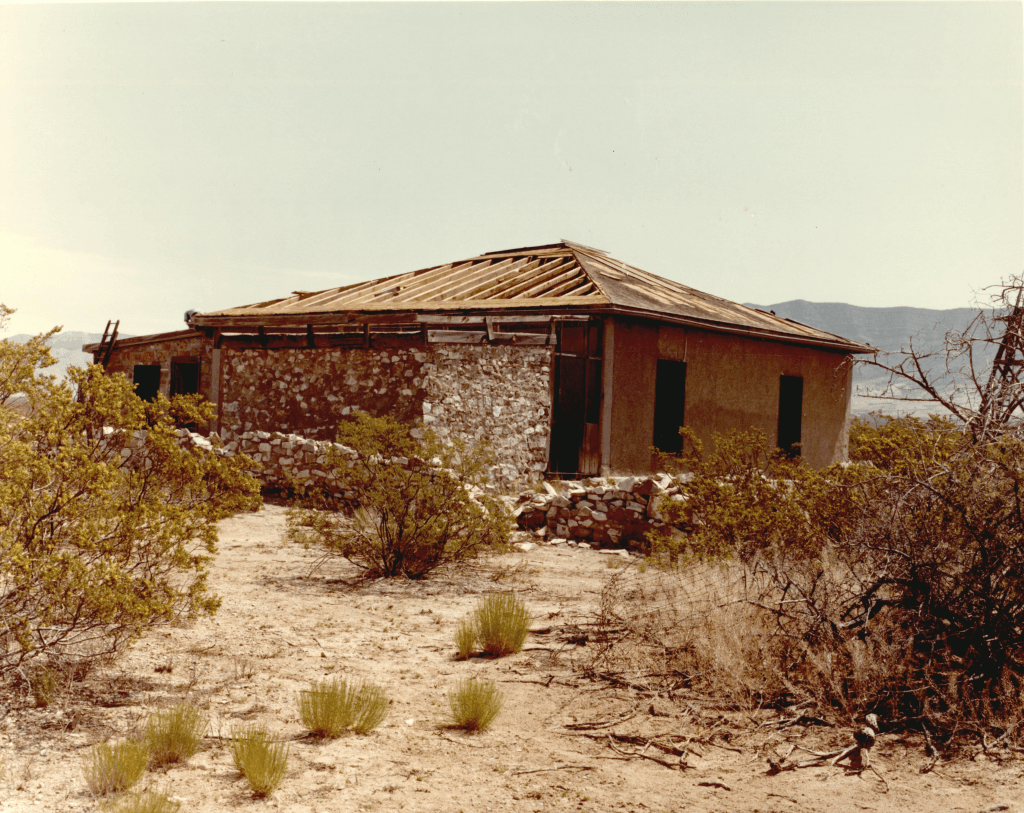

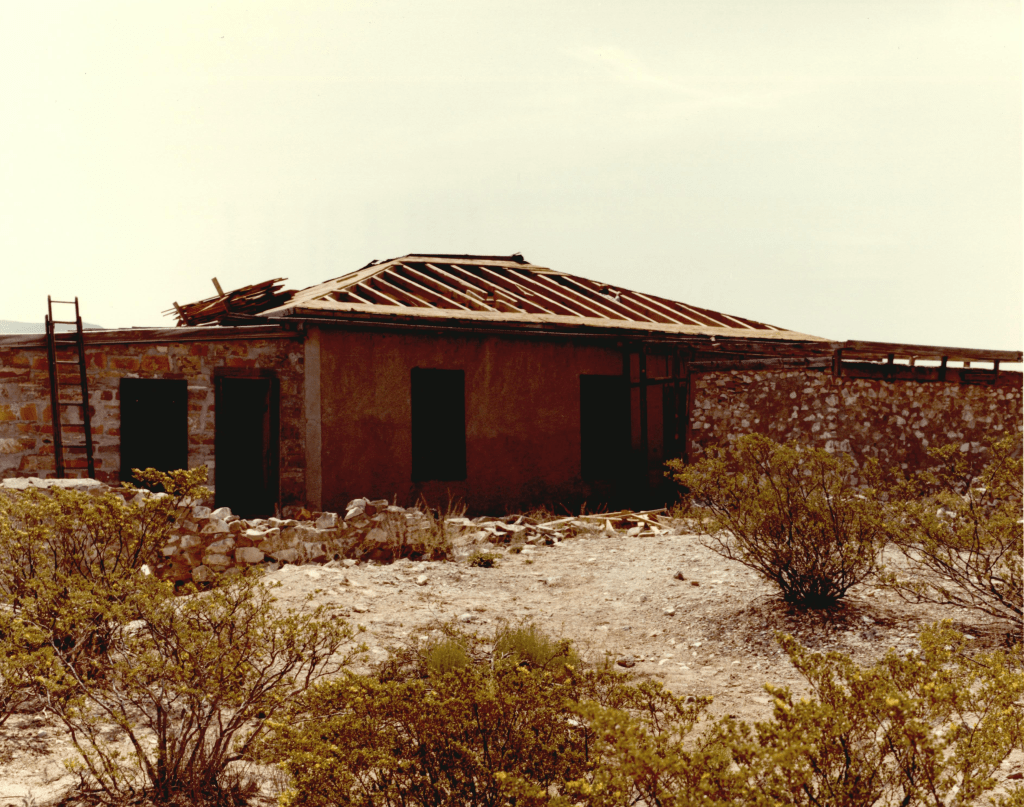
These photos of the Schmidt/McDonald Ranch House were taken in the first days of restoration work that began in 1984.
On the west side of the house is an ice house and cellar along with an underground cistern that stored rain water coming off the tin roof. Gutters collected the water and piped it through a box of carbon particles before draining into the cistern. Also on the west is the tower for a wind generator the McDonalds installed to charge batteries they stored in the cellar. The electrical wiring is still in the house.
To the east is a large, divided water storage tank and a Chicago Aeromotor windmill. The scientists and support people used the north tank as a swimming pool during the long hot summer of 1945. South of the windmill are the remains of a bunkhouse and a barn which was part garage. Further to the east are corrals and holding pens. These corrals were originally built by the Schmidts and were designed to accommodate both cattle and sheep. The buildings and fixtures east of the house have been stabilized to prevent further deterioration.
The McDonald family was forced to leave the ranch at the beginning of 1942 when the Alamogordo Bombing Range was established for training World War II bombing crews. The house stood empty until the Manhattan Project personnel arrived in early 1945. At the ranch house, they built a ramp from the gate onto the front porch which was used for moving equipment and crates into the house. A support frame was built at the gate to be used in unloading trucks but, according to scientists who visited later, was never used.
The northeast room, the Schmidt’s master bedroom, was designated as the assembly room. Work benches and tables were installed. Scientists wanted the room to act as a “clean room,” so the windows were sealed with plastic and the cracks and corners in the room were taped over. Before the restoration, small patches of tape and plastic were still present in the room.
The core was composed of the initiator, made of polonium and beryllium, the two plutonium hemispheres and a heavy plug of uranium. After assembly it was taken to Ground Zero where it was placed in the bomb assembly.
The explosion did not significantly damage the house. Most of the windows were blown out, but the main structure was intact. Decades of rain water dripping through holes in the roof did much more damage. The barn did not do as well. The roof was bowed inward and some of the tin roofing was blown away.
When Major General Niles Fulwyler took command of White Sands in 1982, he visited the National Historic Landmark and found the houses coming apart. He immediately initiated efforts to reverse the deterioration. Using White Sands Missile Range resources, the house was quickly stabilized. He then arranged a partnership with the Department of Energy and the National Park Service to see about restoring George McDonald’s Ranch House. In the end, the Department of Energy and U.S. Army provided funds for the Park Service experts to do a restoration. This work was done during 1984. All efforts were directed at making the house appear as it did on 12 and 13 July 1945.

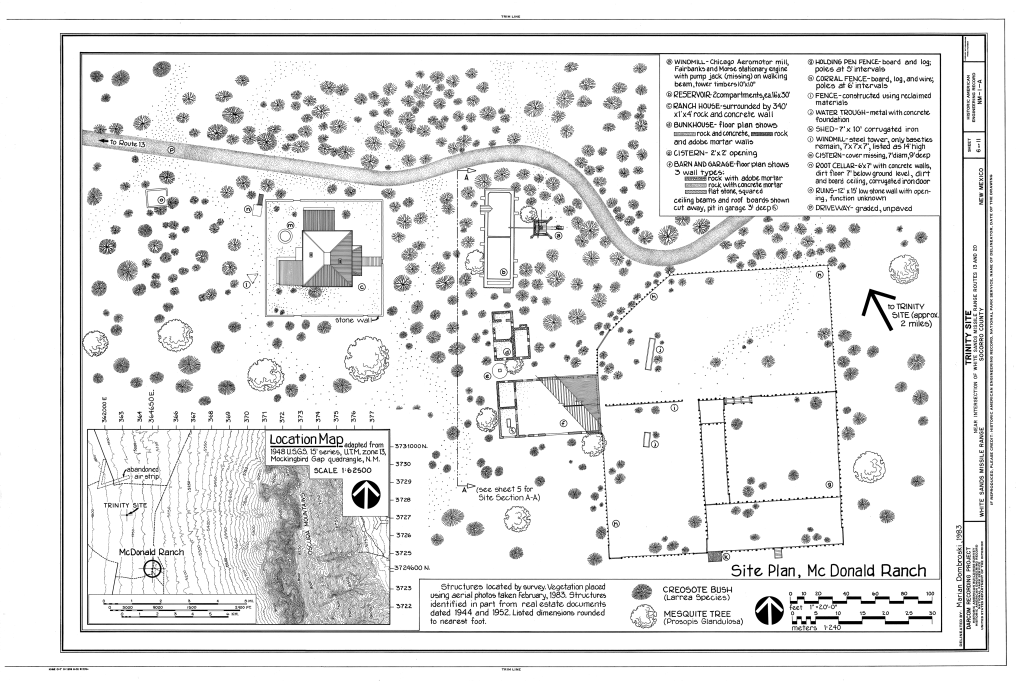

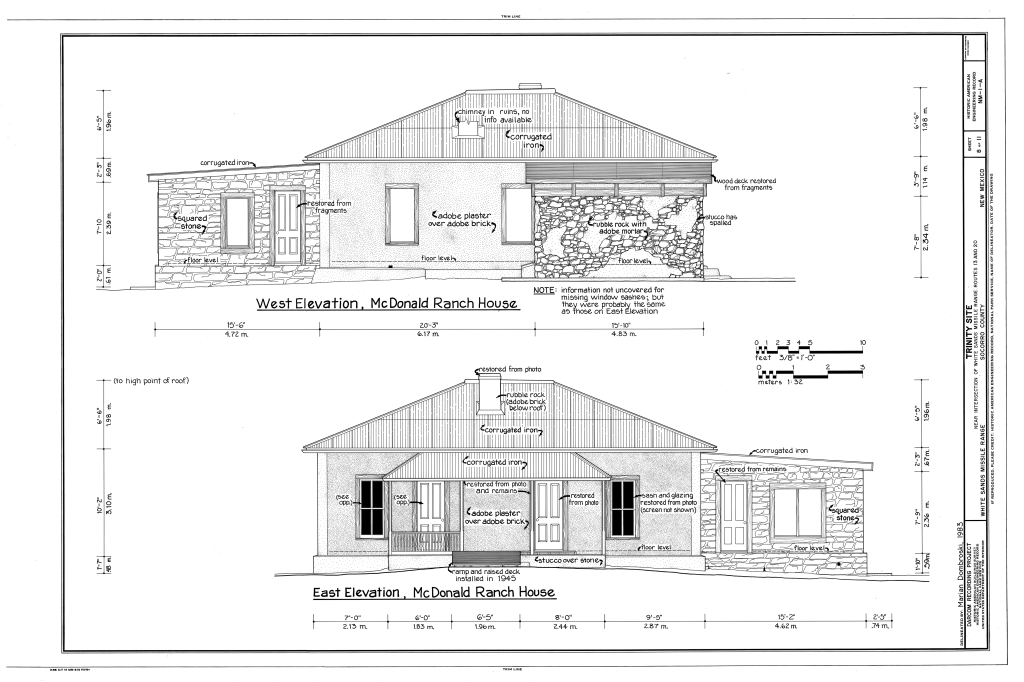
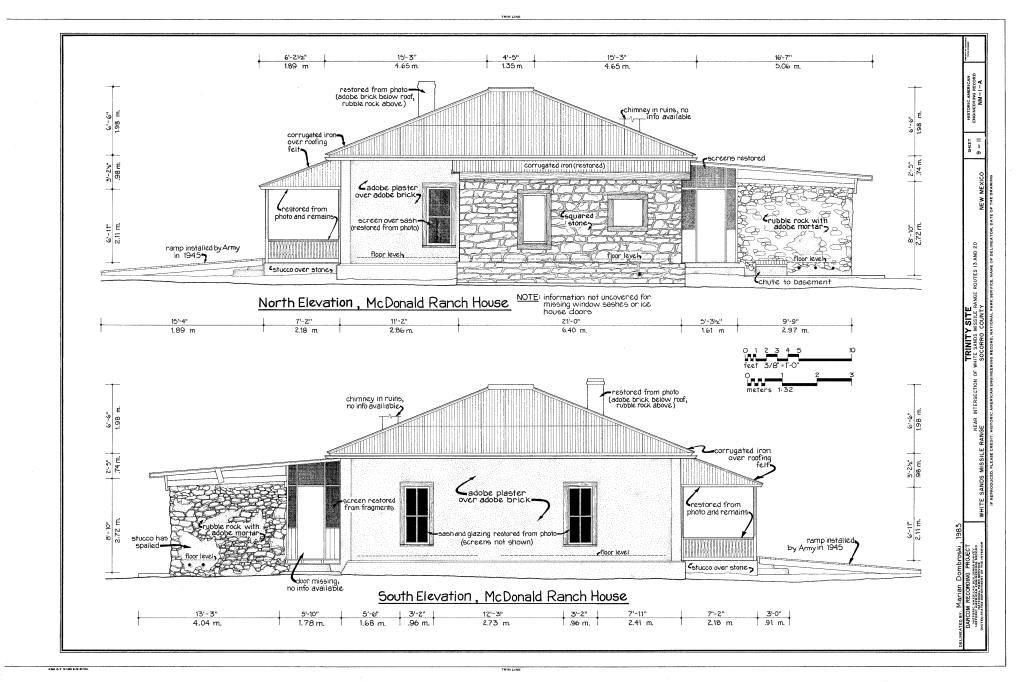
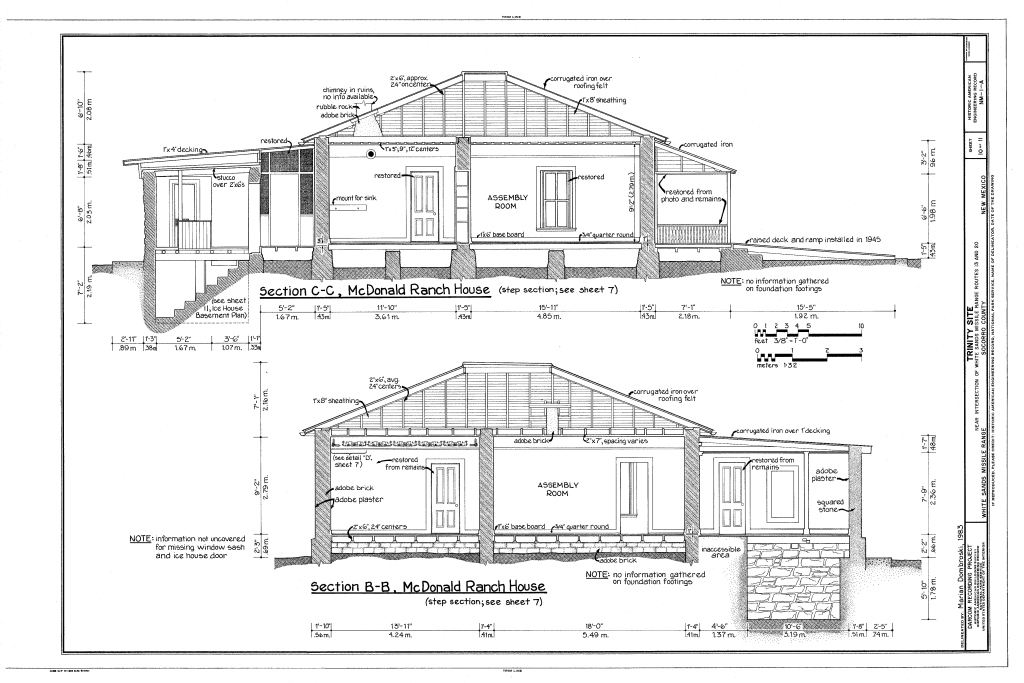
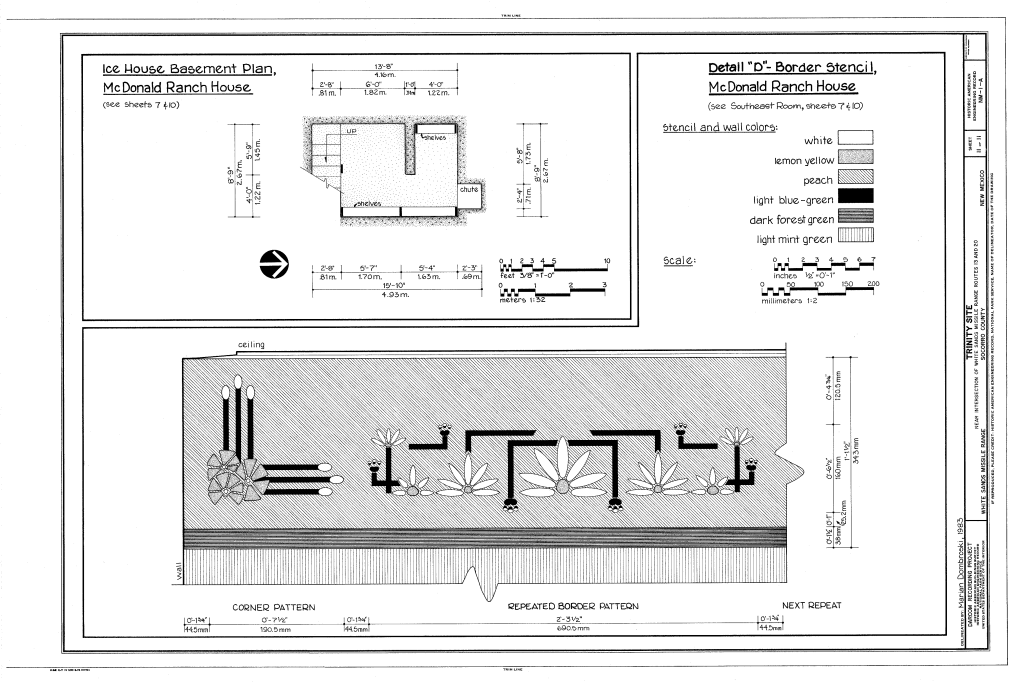
These images are blueprints and plans for the restoration of the Schmidt/McDonald Ranch House and were created as a part of the Historic American Engineering Record No. NM-1A: Trinity Site.
Today, the Schmidt/McDonald Ranch House is managed by the White Sands Missile Range Environmental Division’s Cultural Resources Office. Bill Godby, an archaeologist with the Environmental Division and recipient of the 2023 Secretary of the Army’s Environmental Award, oversees maintenance operations on the ranch house and continues to plan for additional renovations and repairs.
